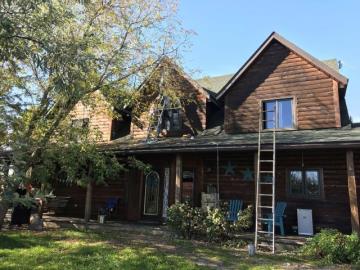 |
|
|
|
|
|
|
|
|
|
 |
|
|
Visitor Number:
19,805,972 |
|
619 Cameron Road , Stratton, ON
|
|
View All Pictures |

 |
|
 |
| $650,000 |
Site# 3521 |
Viewed: 1674 |
Map to Location |
| 807-276-4088 |
Type: Single Family |
Bedrooms: 3 |
| Acreage: 160 |
Bathrooms: 2.5 |
| rjanders50@gmail.com |
Sq Ft: 3000 |
Age: |
|
|
|
|
|
Beautiful off grid home on 160 acre
Started building in 2003 and moved in in 2005. Features cathedral ceilings over front entrance and living room with a walkway across connecting the two sides up stairs and six large room size dormers. Main floor consists of a large front entrance, a half bath, custom kitchen, dining room, living room, master bedroom with master bath and walk in closet, solar room, laundry room and rear entrance which’s connects to the attached two car garage. Upstairs are two bedrooms a large bathroom and a loft area living room. House has a wrap around porch. Main heating source is a glass front Napoleon wood stove with three direct vent propane wall mount heaters spaced throughout the home. Power comes from a solar system and a back up generator. Well is a flowing spring well. Big established yard with two gardens, fruit trees and currant bushes. Has a old barn, a chicken coop and a pond. There is gravel on this property as well. Sauna can be included. For more information or to contact us to view please email rjanders50@gmail.com
|
 |
 |
 |
|
Featured Properties
|
 |
|
|
 |
|